Property Details
Square Feet
1,572
Bedrooms
4
Bathrooms
2
Year Built
1968
VIDEOS
PROPERTY INFO
Welcome to this beautiful One Story home in the Coveted Thousand Oaks Neighborhood in Blossom Valley, This 4 bed 2 bath lovingly maintained home features an exceptional light and bright open floor plan, Formal Living Room with large window, Dining room, Remodeled Kitchen, Granite Counters, Peninsula with bar stool seating, Stainless Steel Appliances, Cabinets and Pantry have pull out shelves, Electric Oven Range with Hood, Dishwasher, Refrigerator, Kitchen leads to step down Family Room with a Cozy River Rock Fireplace, Recessed lighting, French Doors leading to the Beautiful Backyard Oasis with a Pebble Tec Pool with a waterfall feature, Travertine stays cooler to the touch, Spa, Immaculate Grounds Perfect for Poolside Lounging and Entertaining, Primary Bedroom has French doors leading out to the backyard, A walk in shower with Mosaic tiles. Copper Plumbing. Milgard Windows, Cedar in closets, Smart Sprinkler System in yard, Beautiful Tree lines street, Memorable Community Events, 4th of July parade, A Short Stroll Away from Two Parks. Fantastic Location Near Shopping and Entertainment, Lake Almaden, Costco, Bass Outlet, A Commuter Dream,. Nearby Highway 87 and 85 A Rare Opportunity Awaits with this Truly Inspiring Home.
Profile
Address
988 Woodgrove Lane, San Jose 95136
City
San Jose
State
CA
Zip
95136
Beds
4
Baths
2
Square Footage
1,572
Year Built
1968
List Price
$1,777,000
Elementary School
TERRELL ELEMENTARY SCHOOL
Middle School
JOHN MUIR MIDDLE SCHOOL
High School
GUNDERSON HIGH SCHOOL
Elementary School District
SAN JOSE UNIFIED SCHOOL DISTRICT
Style
H-SHAPE
Construction Type
WOOD
County Land Use
SINGLE FAMILY
County
SANTA CLARA
Municipality/Township
SAN JOSE
Subdivision
GLENMOOR ESTATES
Community Name
CITY OF SAN JOSE
Standard Features
Central Forced Air Heat
Yes
Roof Type
Composition
Pantry
Yes
Formal Dining Room
Yes
Water Feature
Pool
Pool
POOL
Fireplace Count
1
Hot Tub
Yes
Mature Landscaping
Yes
Crown Molding
Yes
Attic
Yes
Stainless Steel Appliances
Yes
Ceiling Fans
Yes
Wall to Wall Carpeting
Yes
Kitchen Counter Type
Granite
Recessed Lighting
Yes
Dining Rooms
Yes
Family Rooms
Yes
Stories No.
1
Parking Type
GARAGE
Parking Spaces
2
Garage Area
399
Open House Info
Open House Date 1
11/16/2024 01:30 PM to 04:30 PM
Open House Date 2
11/17/2024 01:30 PM to 04:30 PM
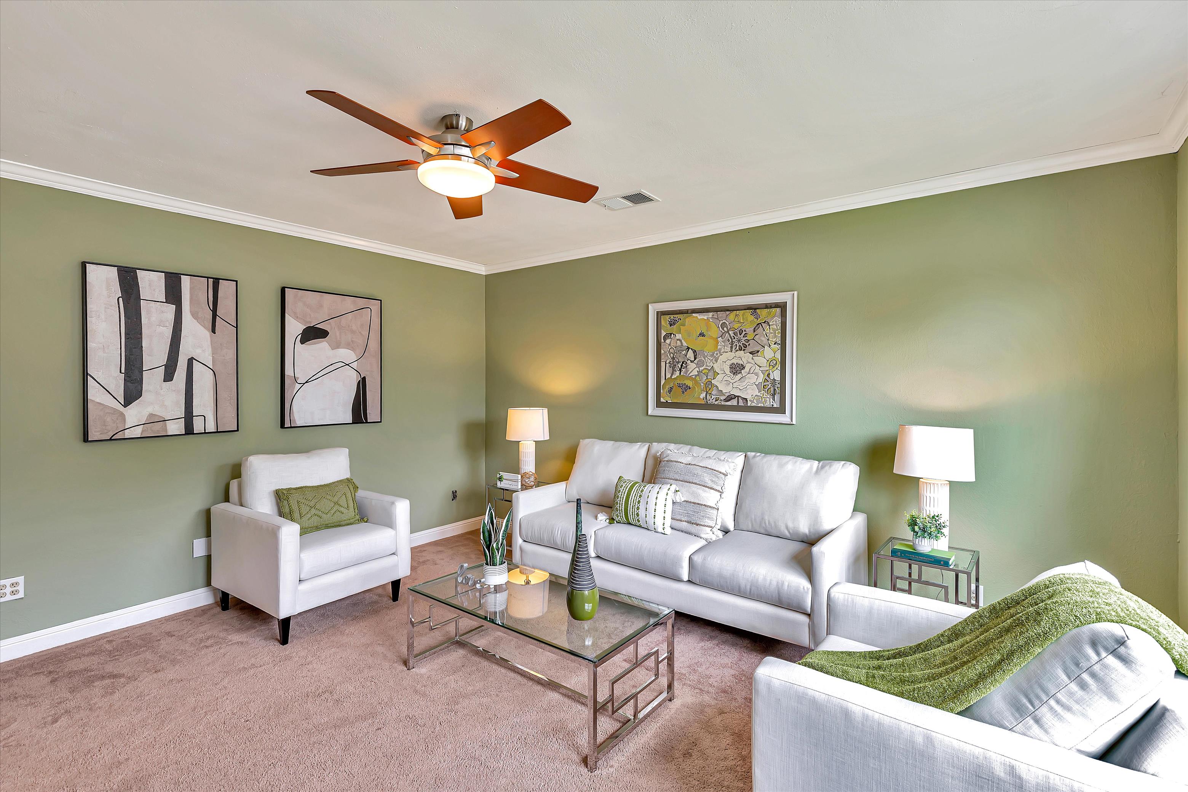
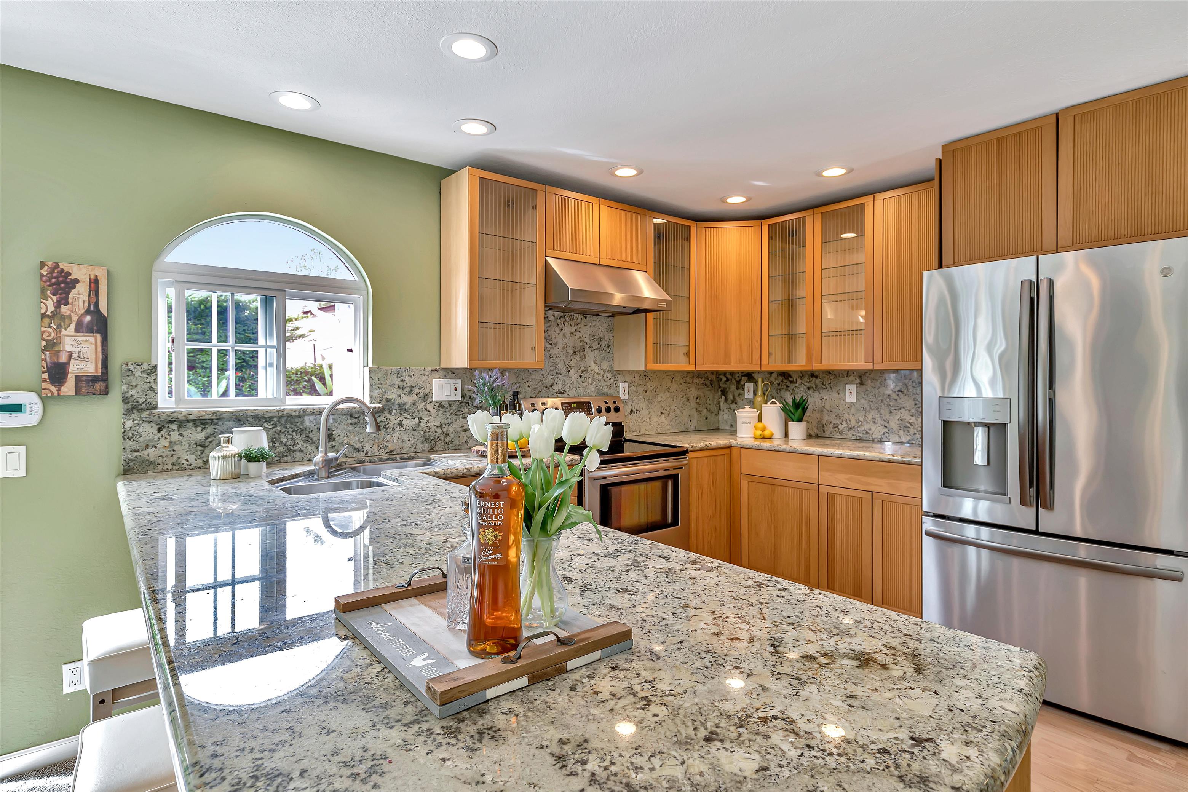
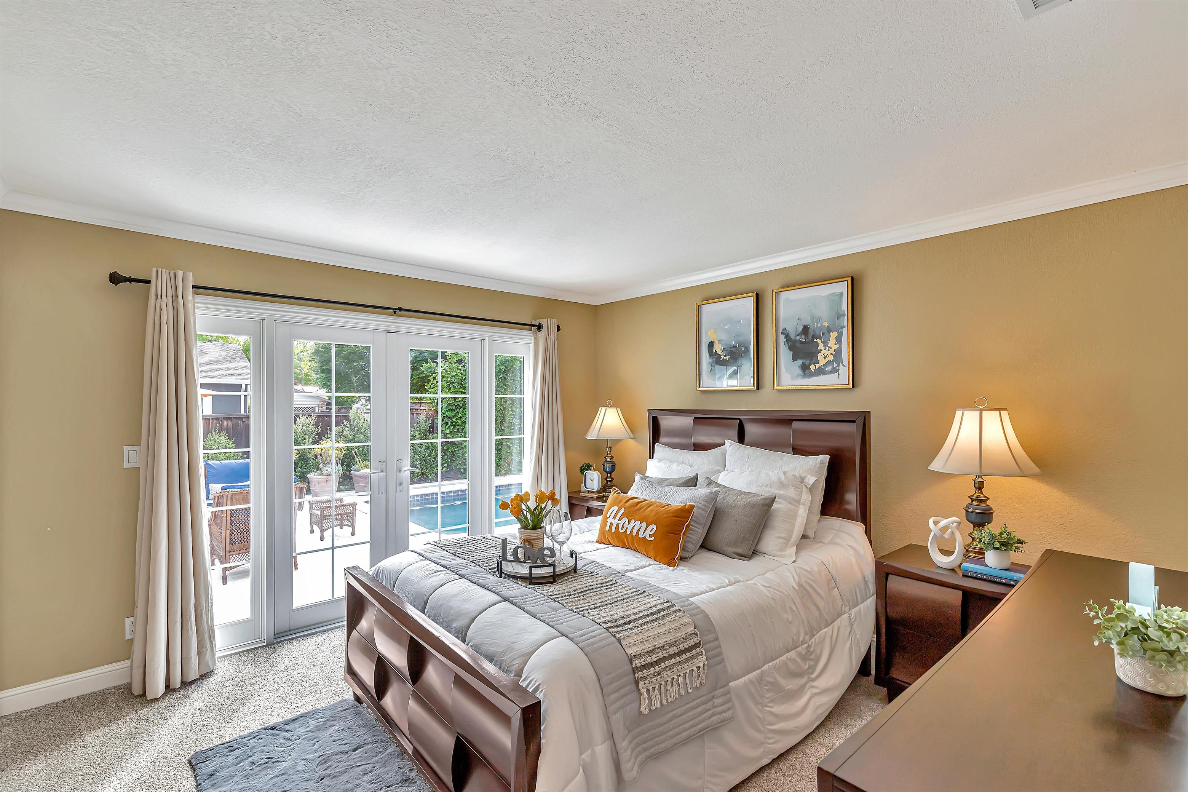
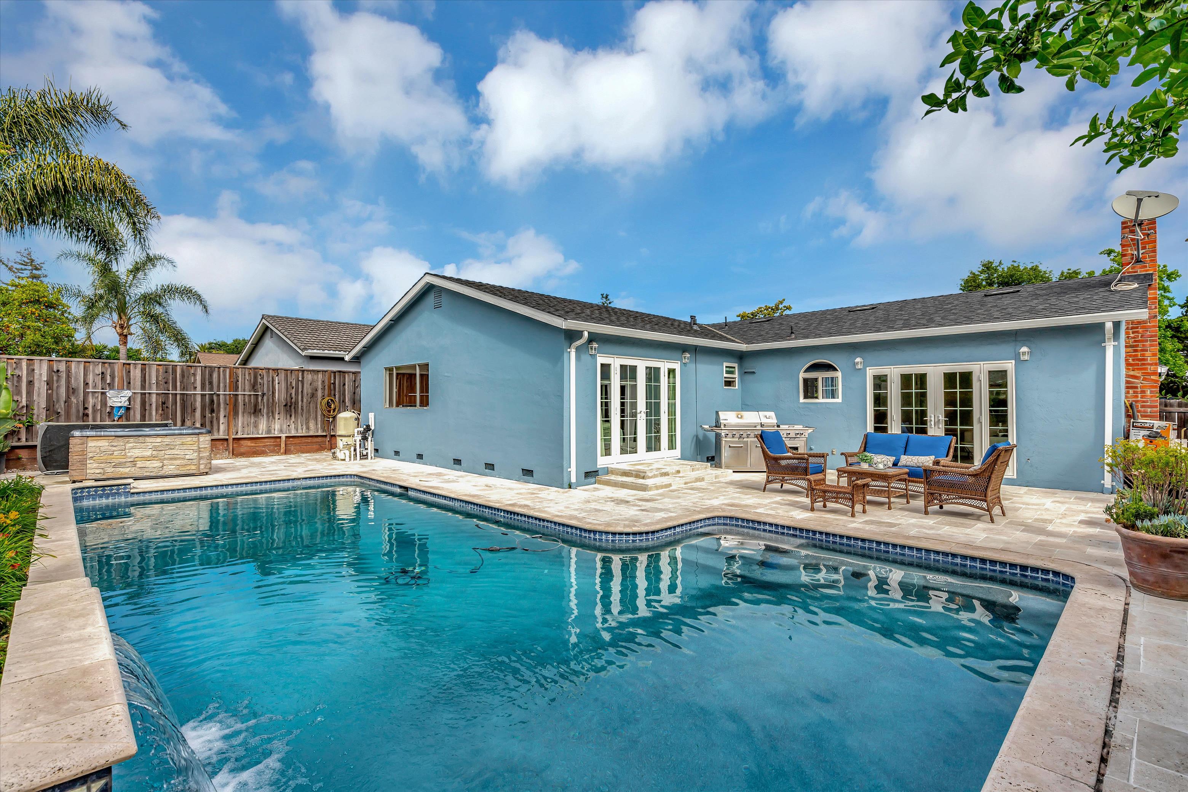
.jpg)
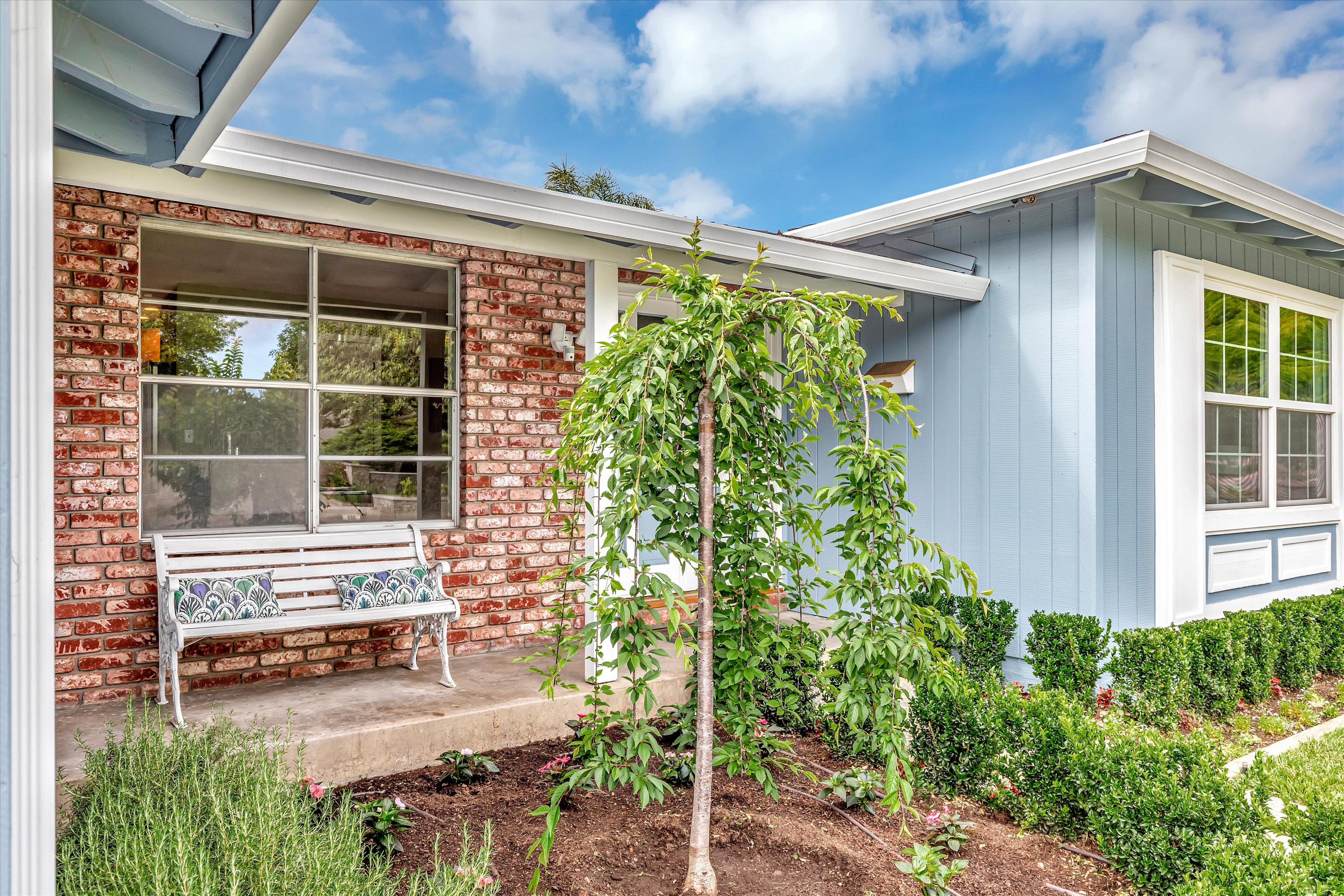
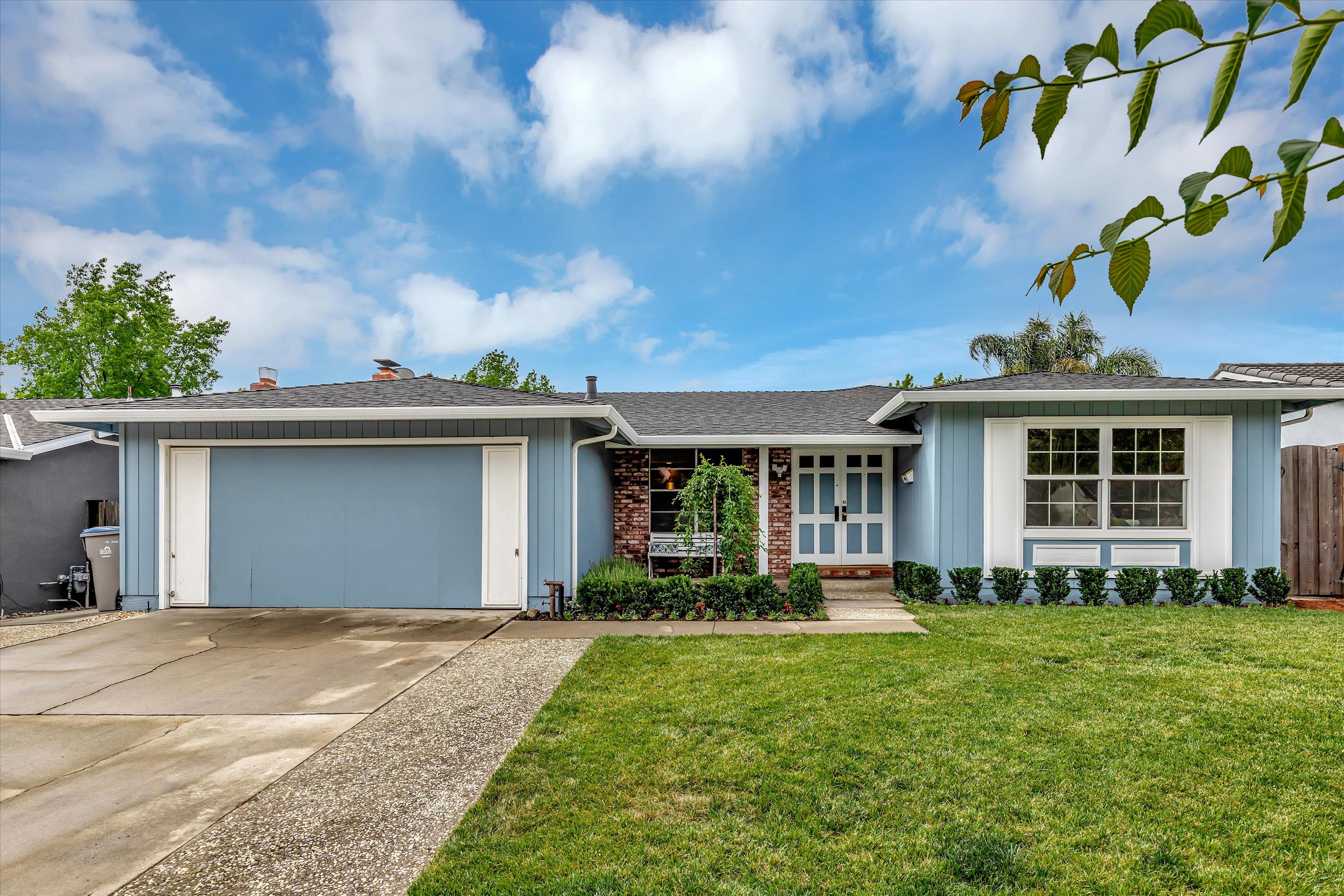
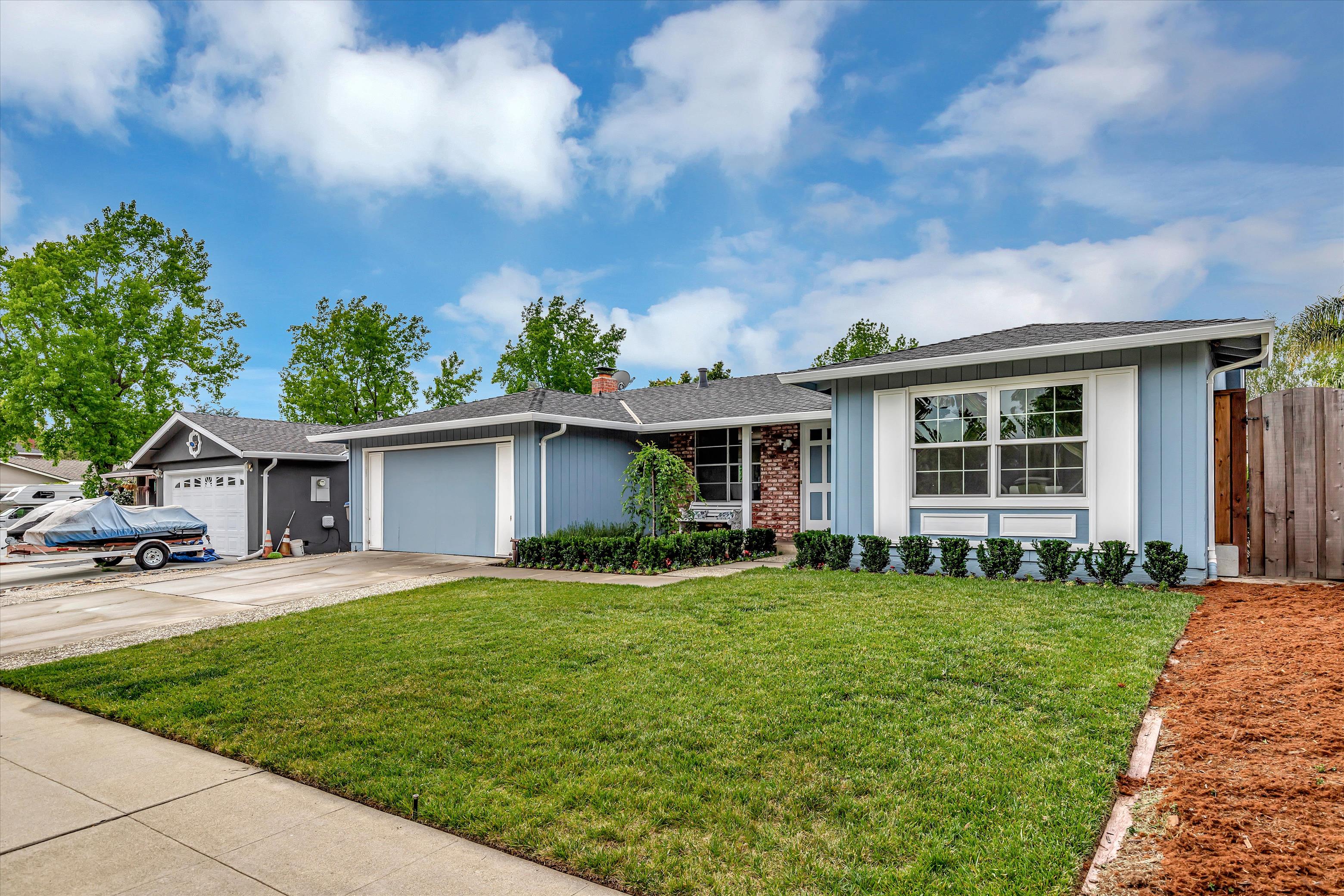
.jpg)
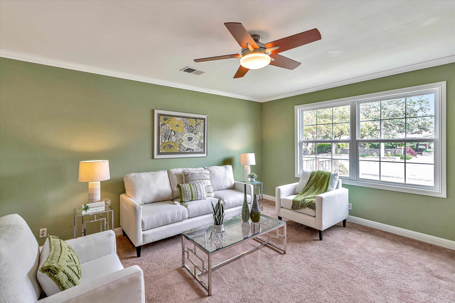
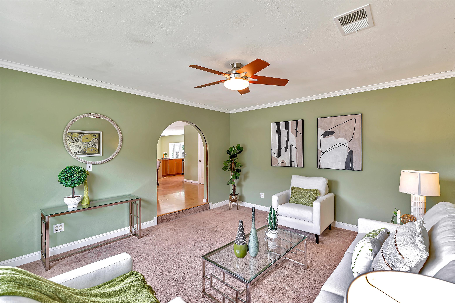
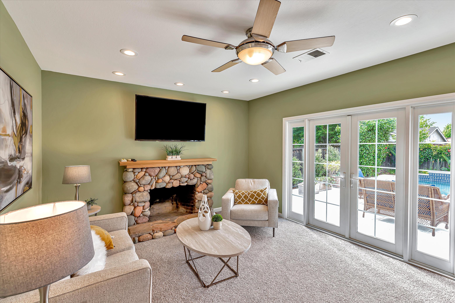
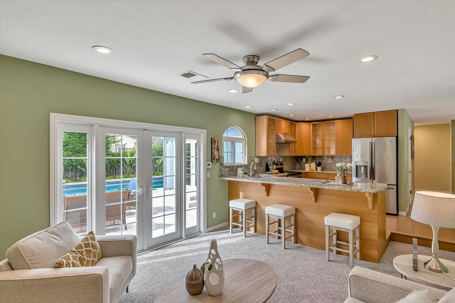
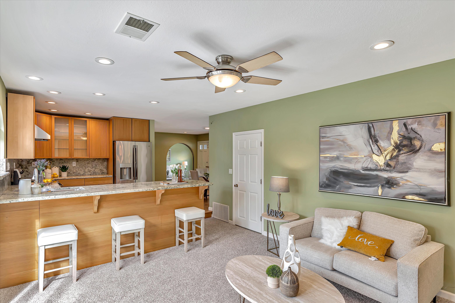
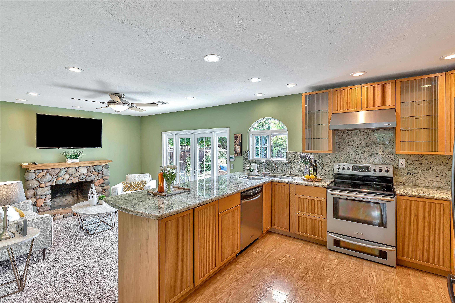
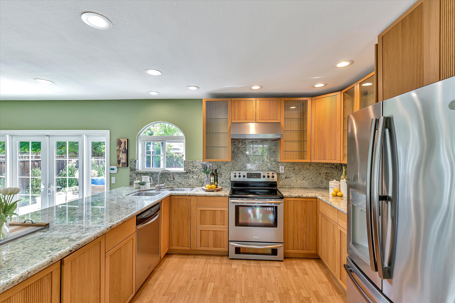
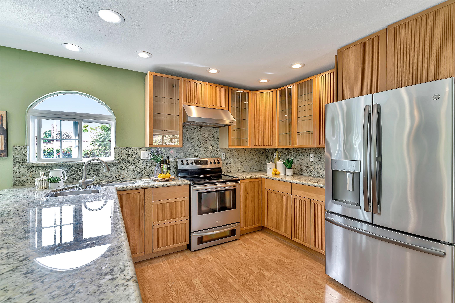
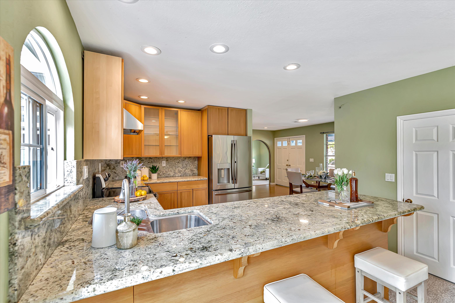
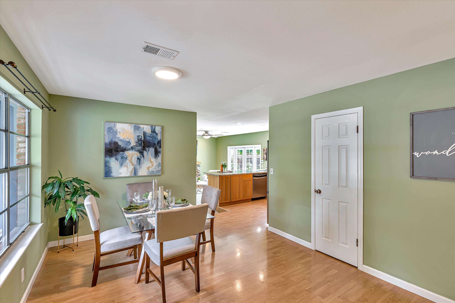
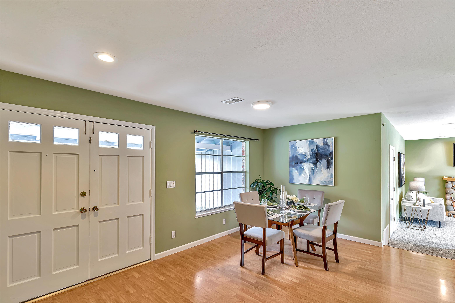
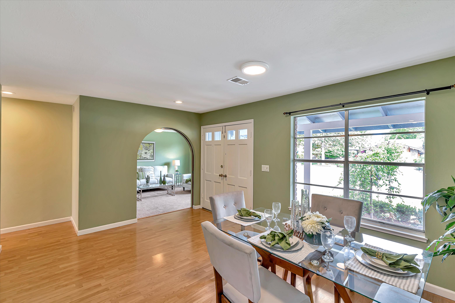
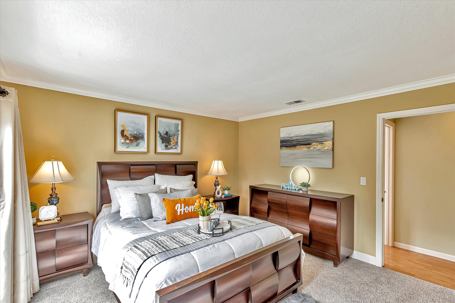
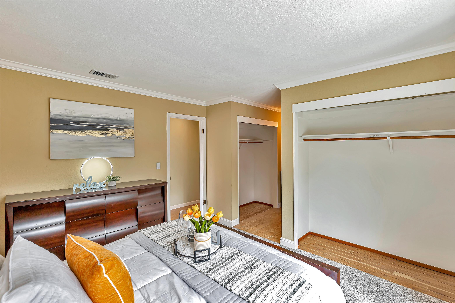
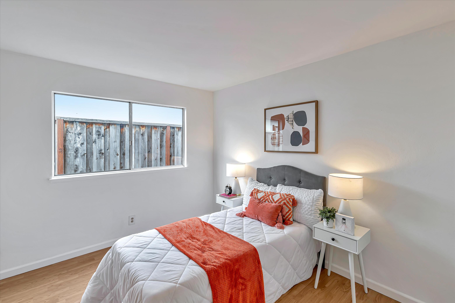
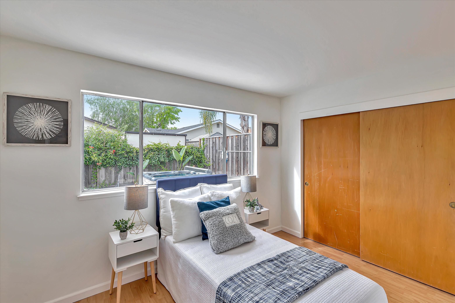
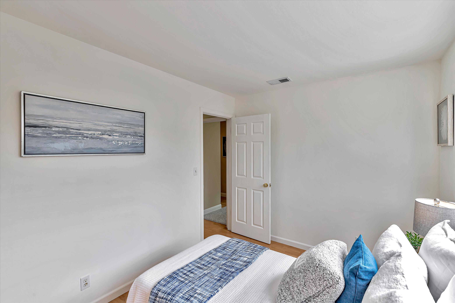
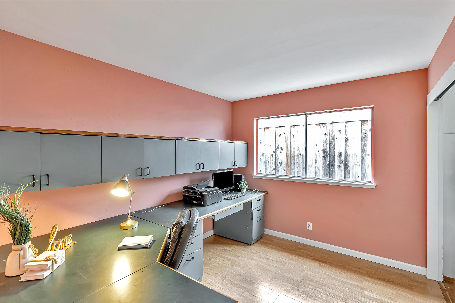
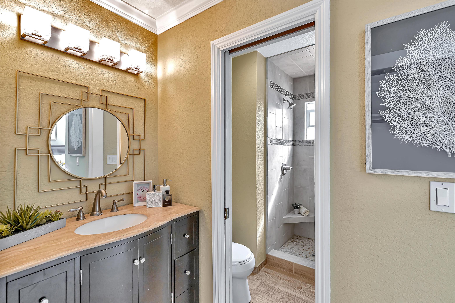
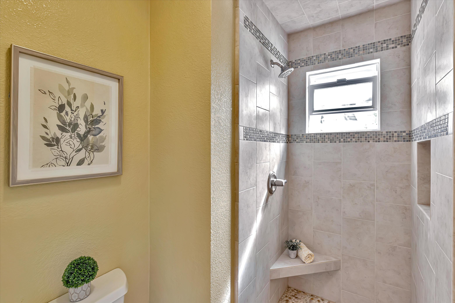
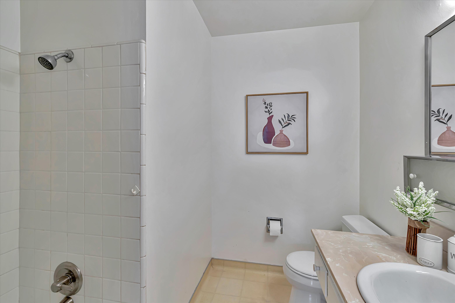
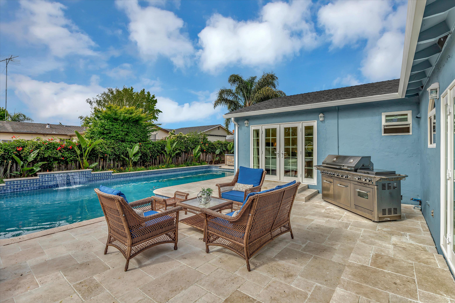
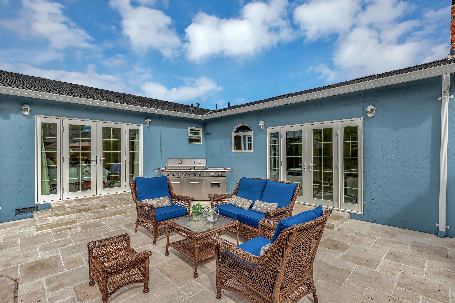
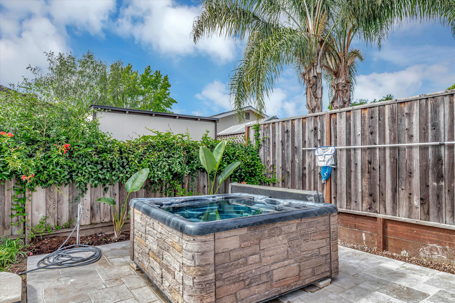
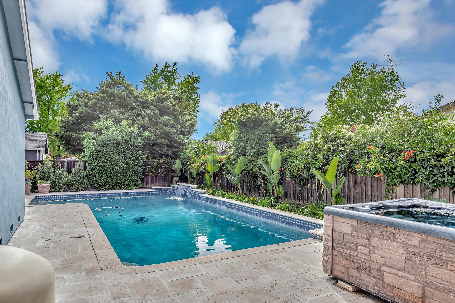
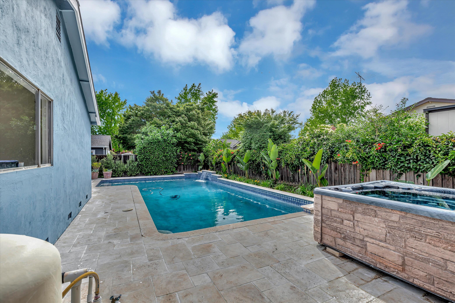
.jpg)
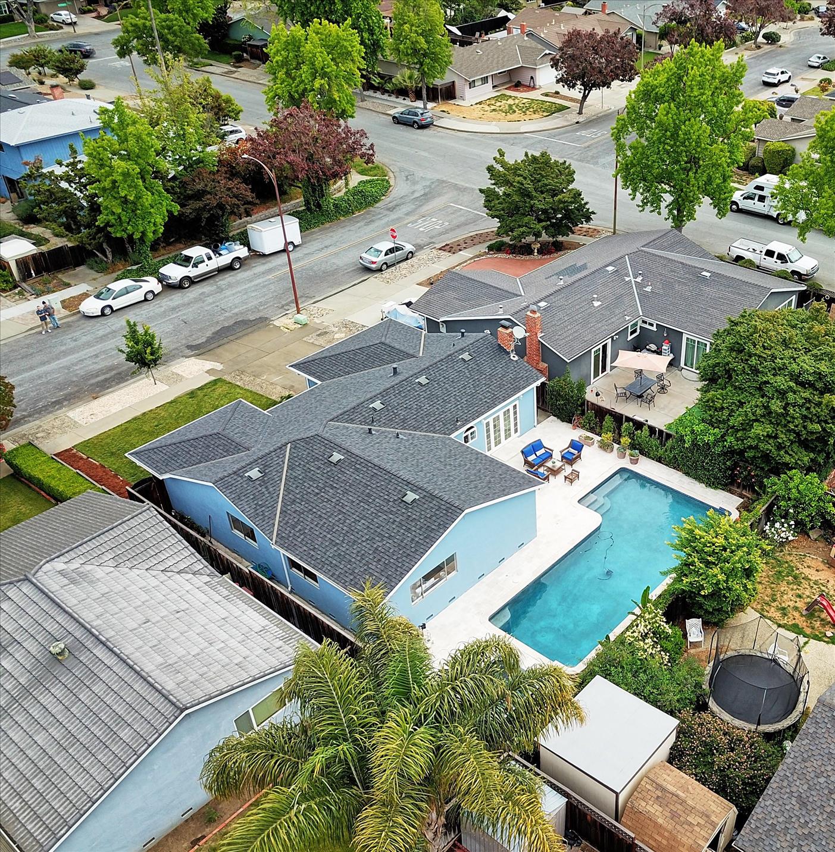
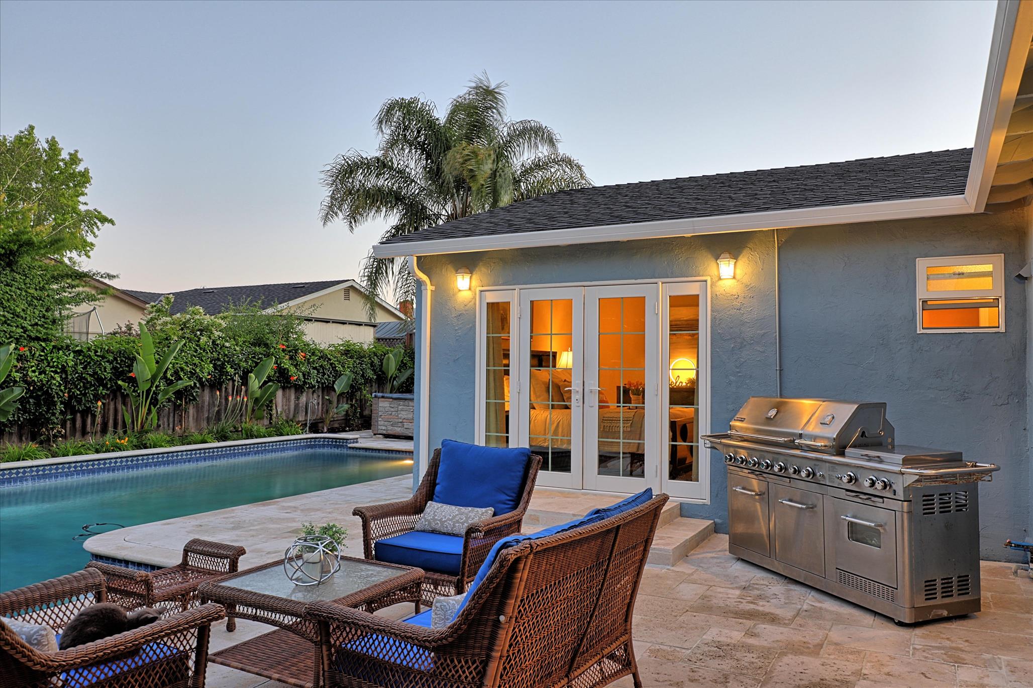
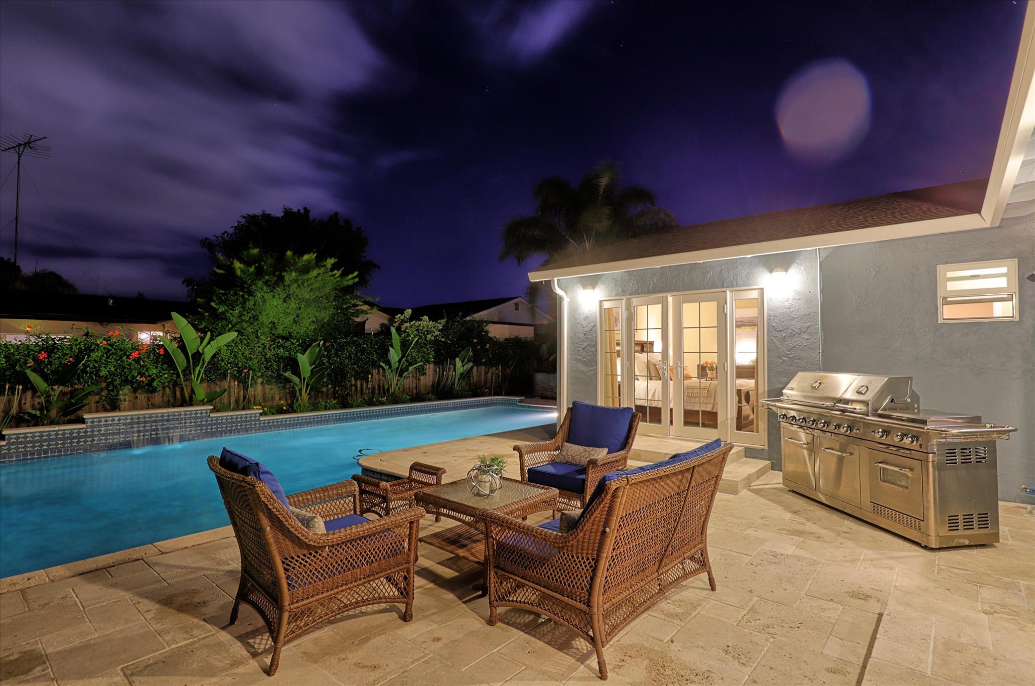
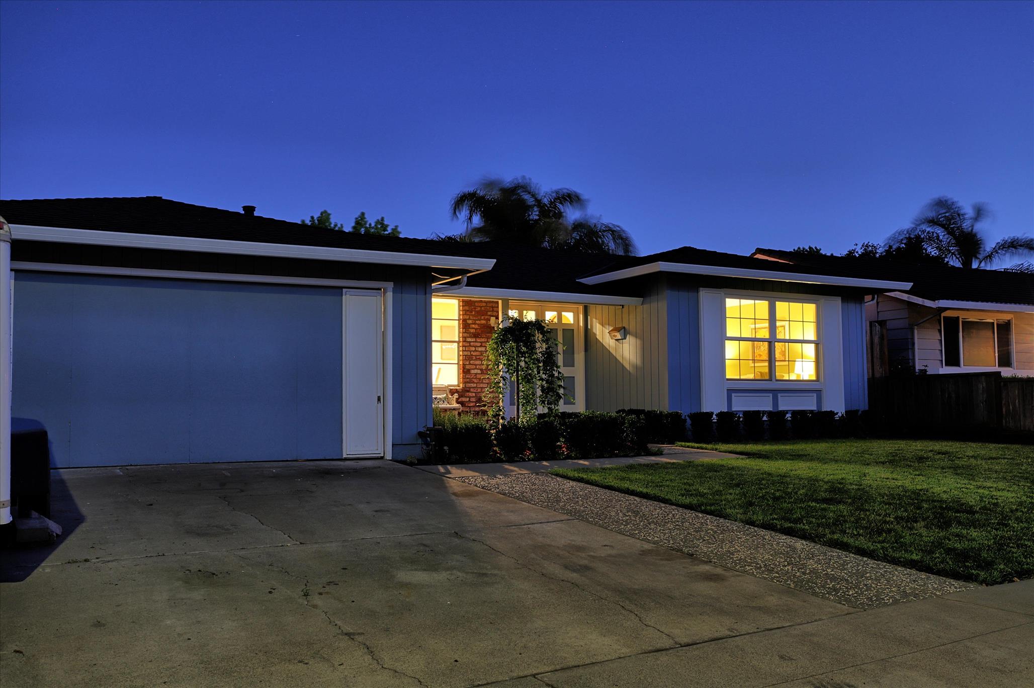
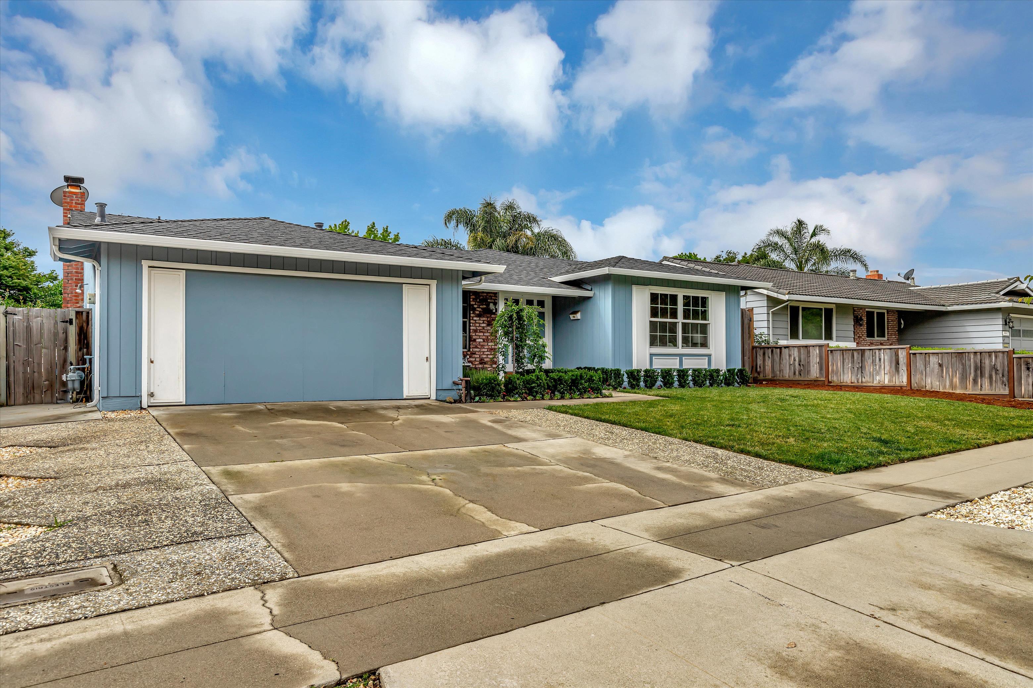
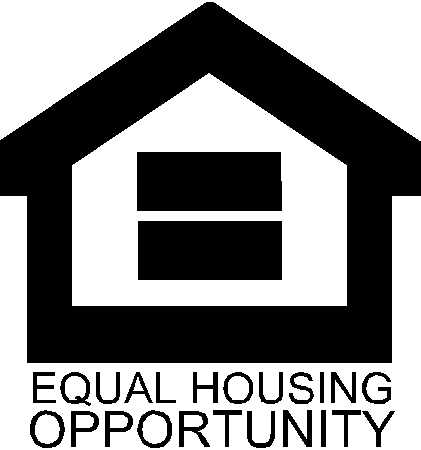

Share:
